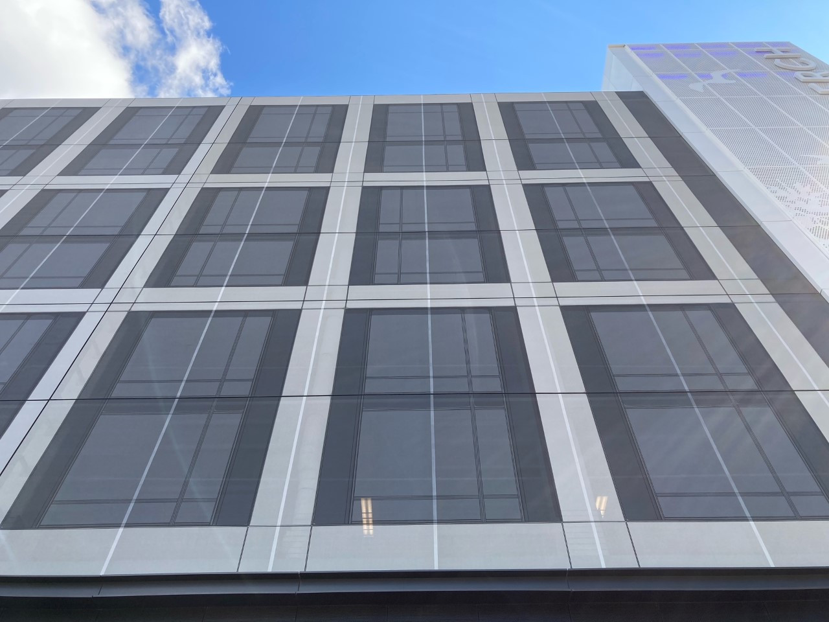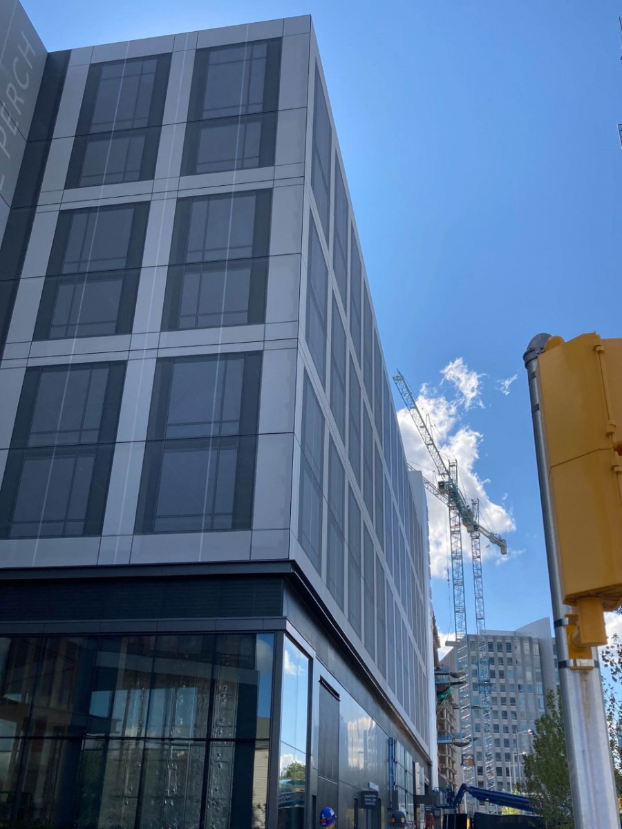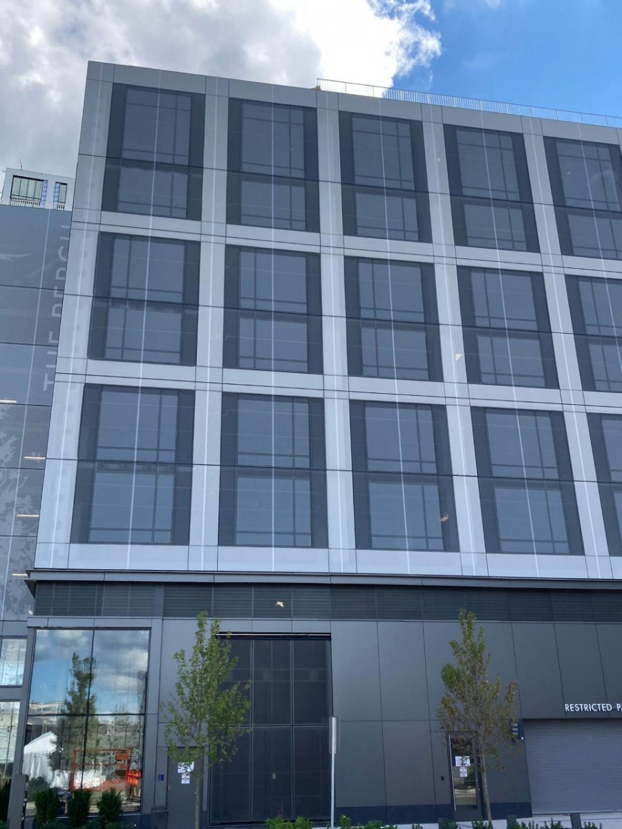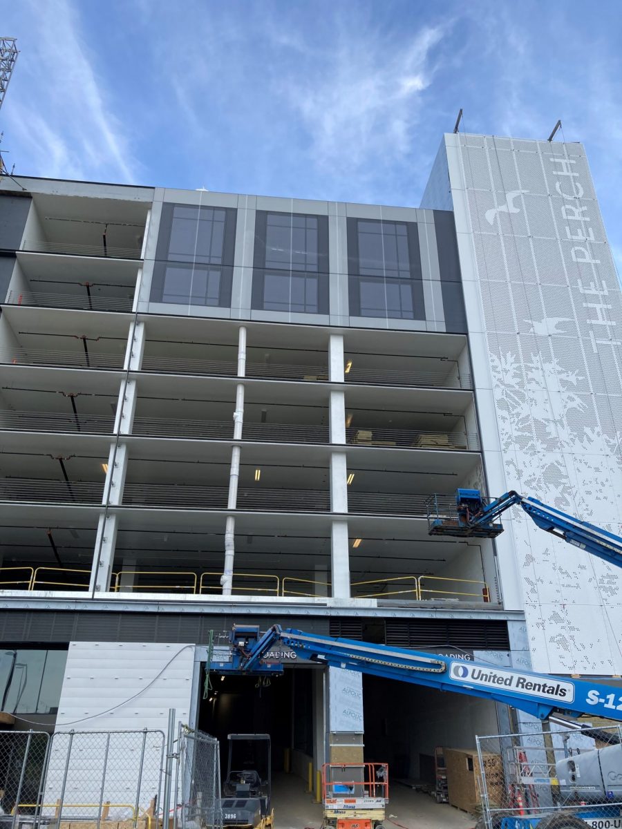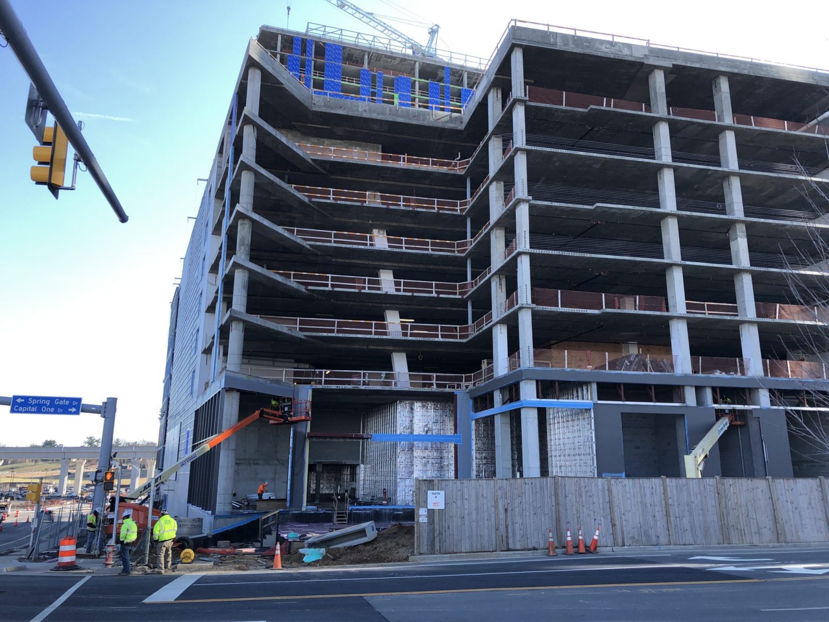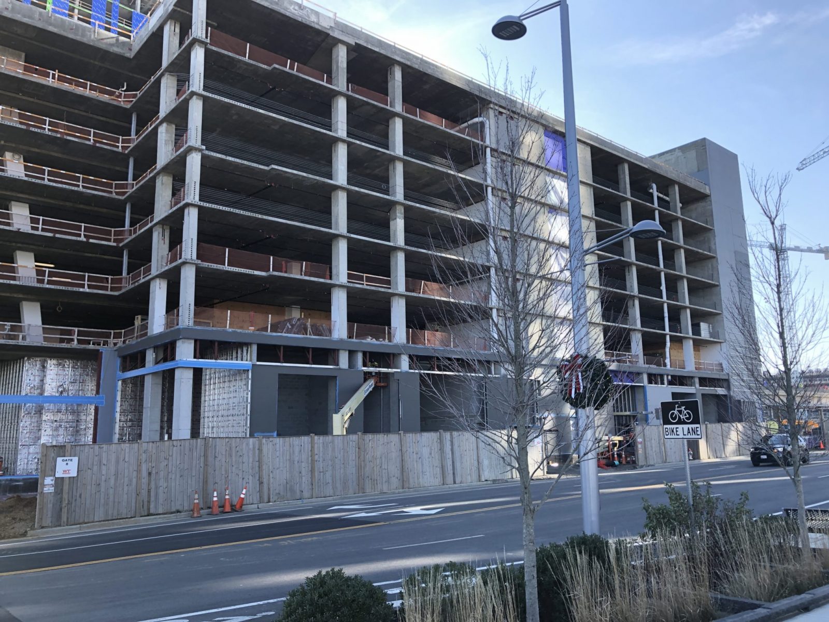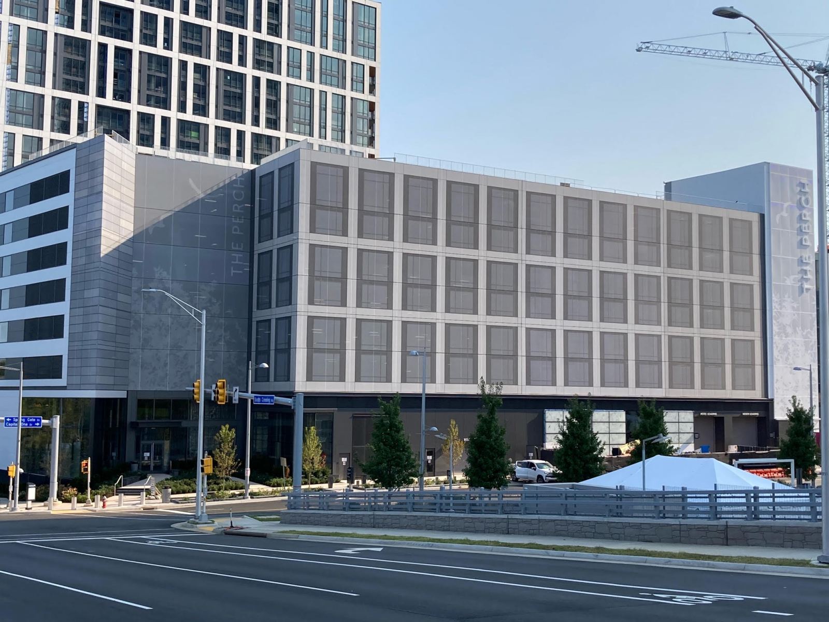Capital One Block C
Tysons, Virginia
Capital One Block C includes a parking garage that will be lined with new condos by 2036. To provide ventilation, reduce solar gain, and control daylighting until then, the developer added a non-permanent tensile facade to the garage. The facade is designed to mimic windows and panels to convey what the building will look like when ultimately completed. The panels are mounted on a structural steel frame fabricated by Shawnee Steel & Welding.
Architect
Gensler
Contractor
Whiting-Turner Contracting Company
