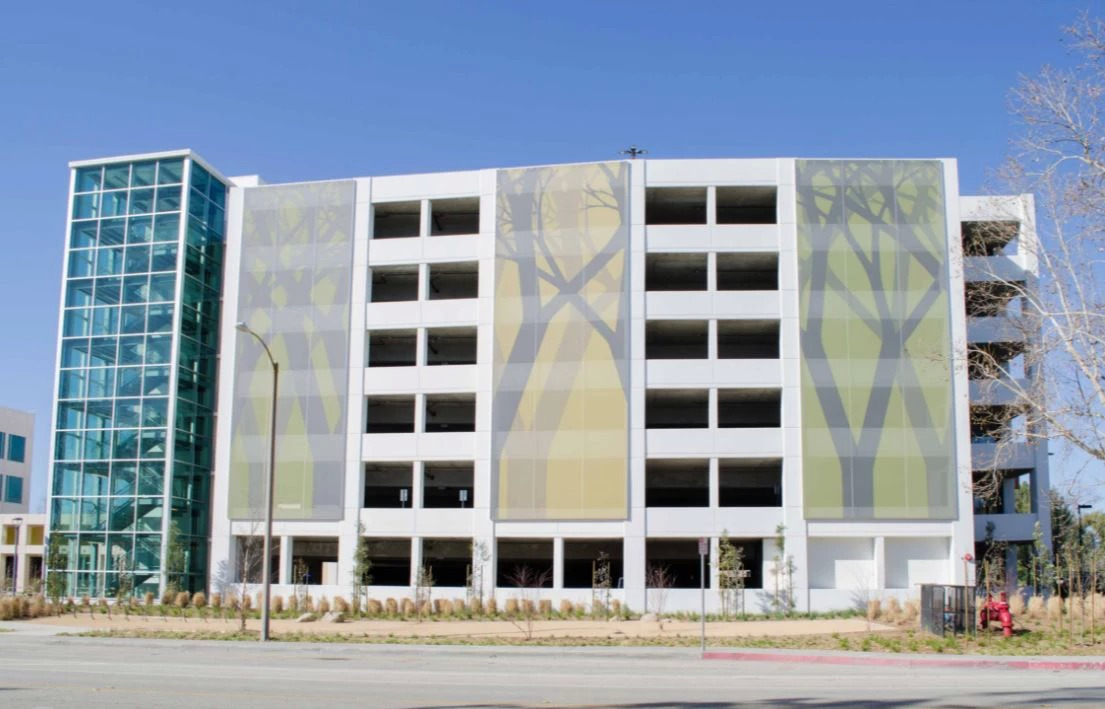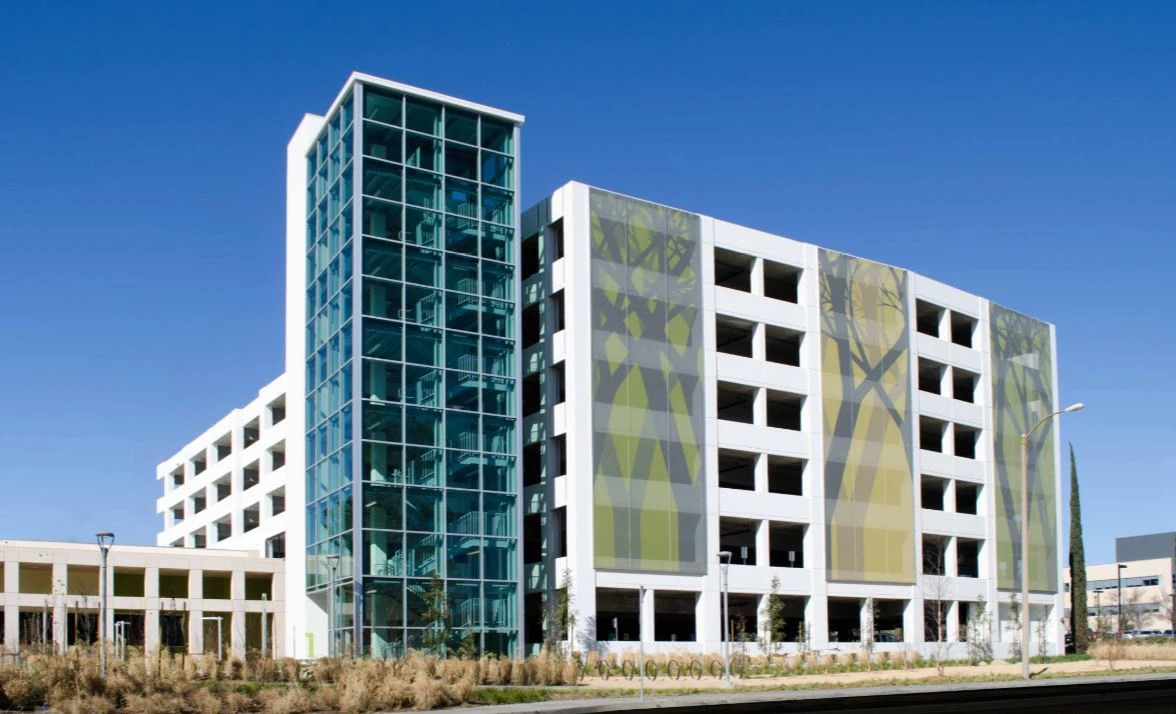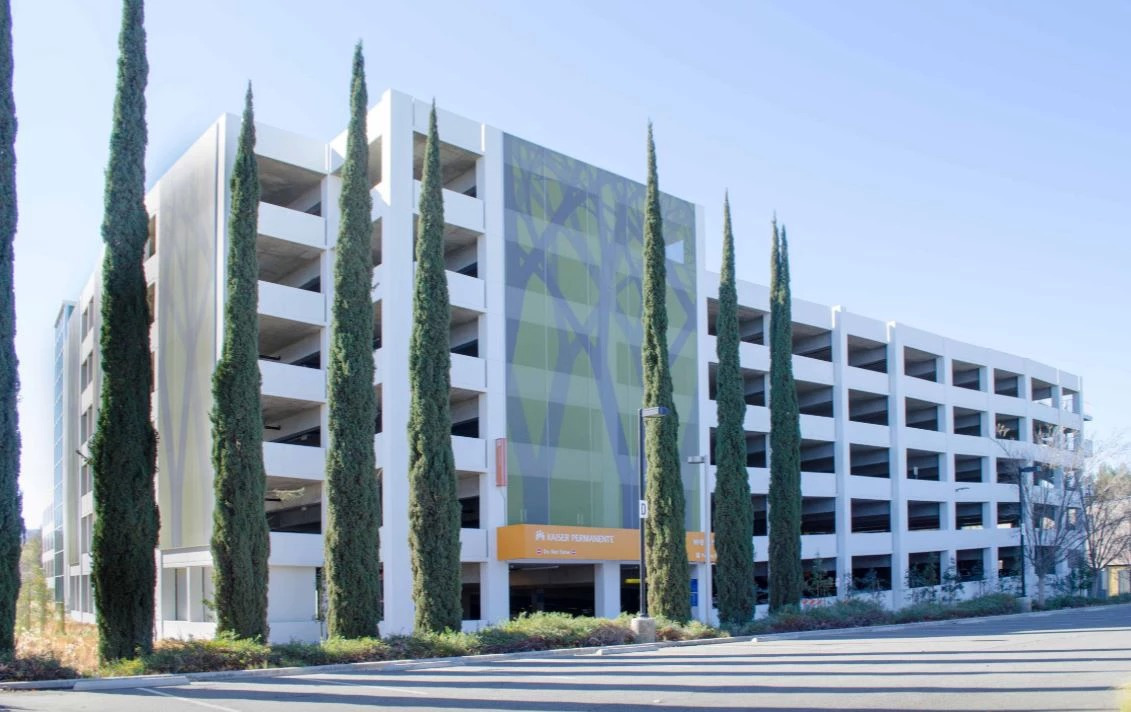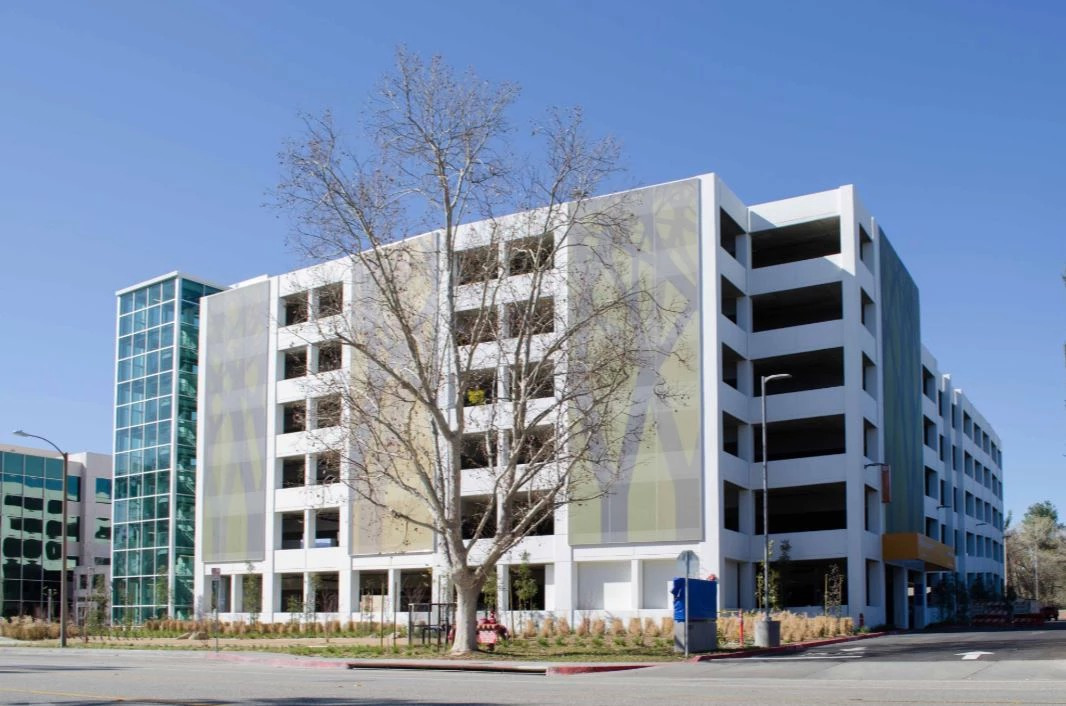Kaiser Permanente Santa Clarita Medical Offices Parking Garage
Santa Clarita, California
As part of the transformation of an existing office building into a comprehensive care medical office building, the owner commissioned a custom-printed tensile facade for the parking garage. The graphical elements are taken from a grove of trees inside the medical office building, and the panels are affixed to the building using lightweight structural steel frames fabricated by Shawnee Steel & Welding.
Architect
Cannon Design
Contractor
Turner Construction and Largo Concrete, Inc.



